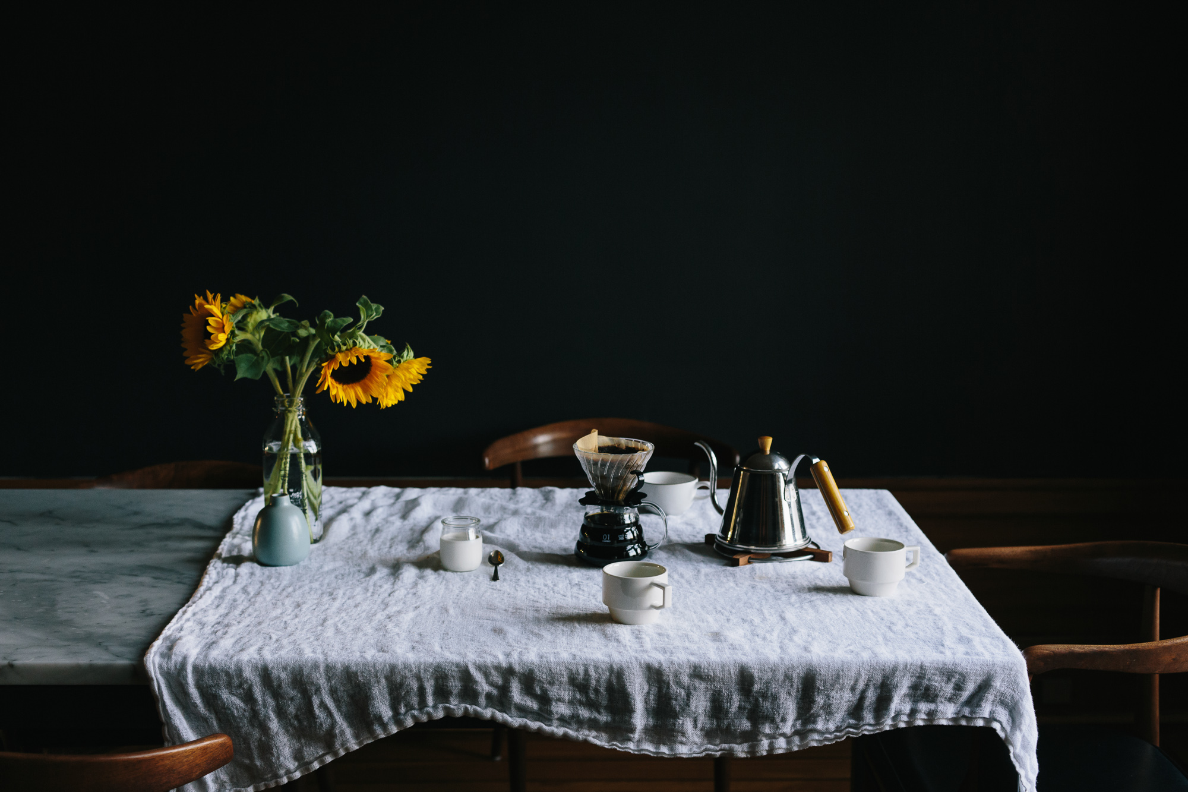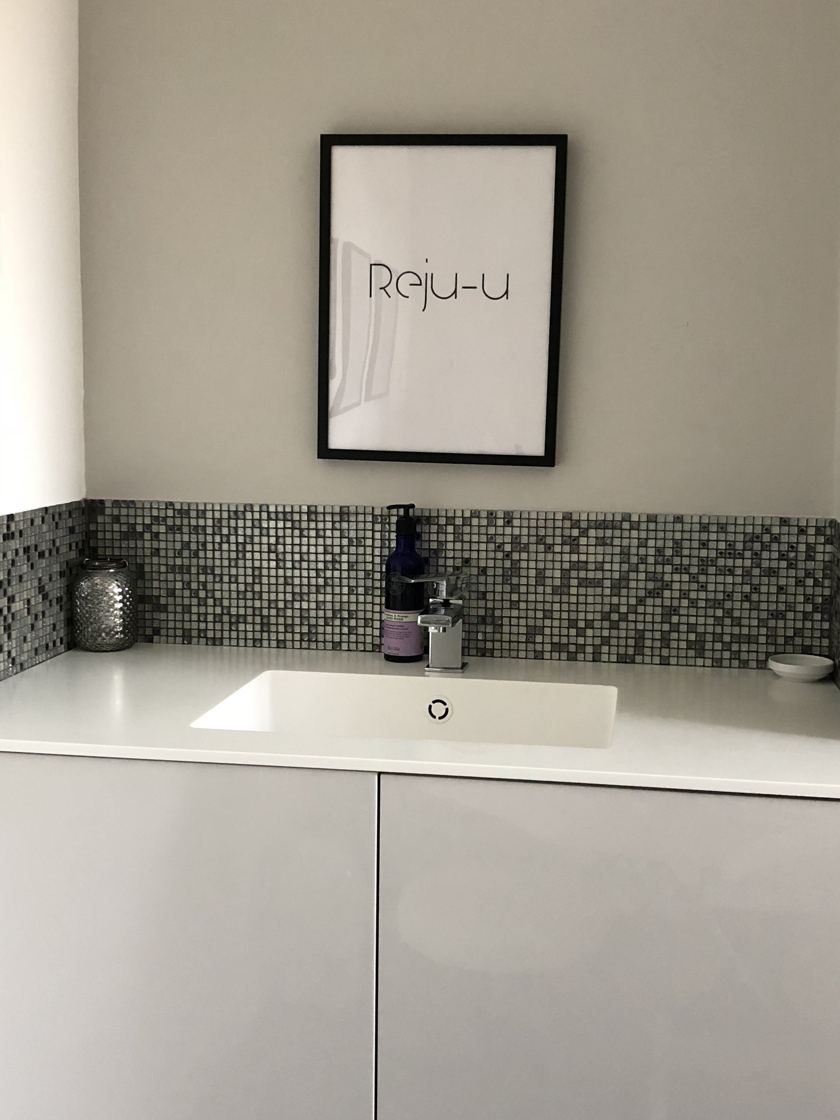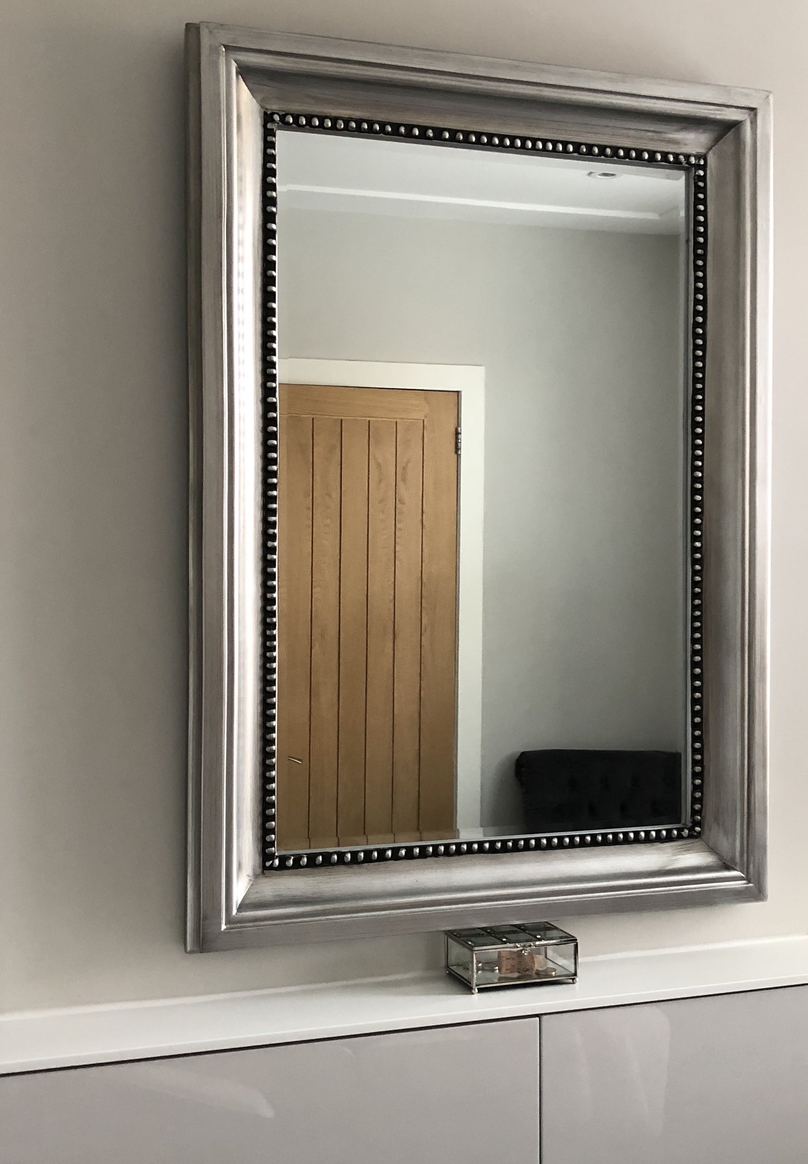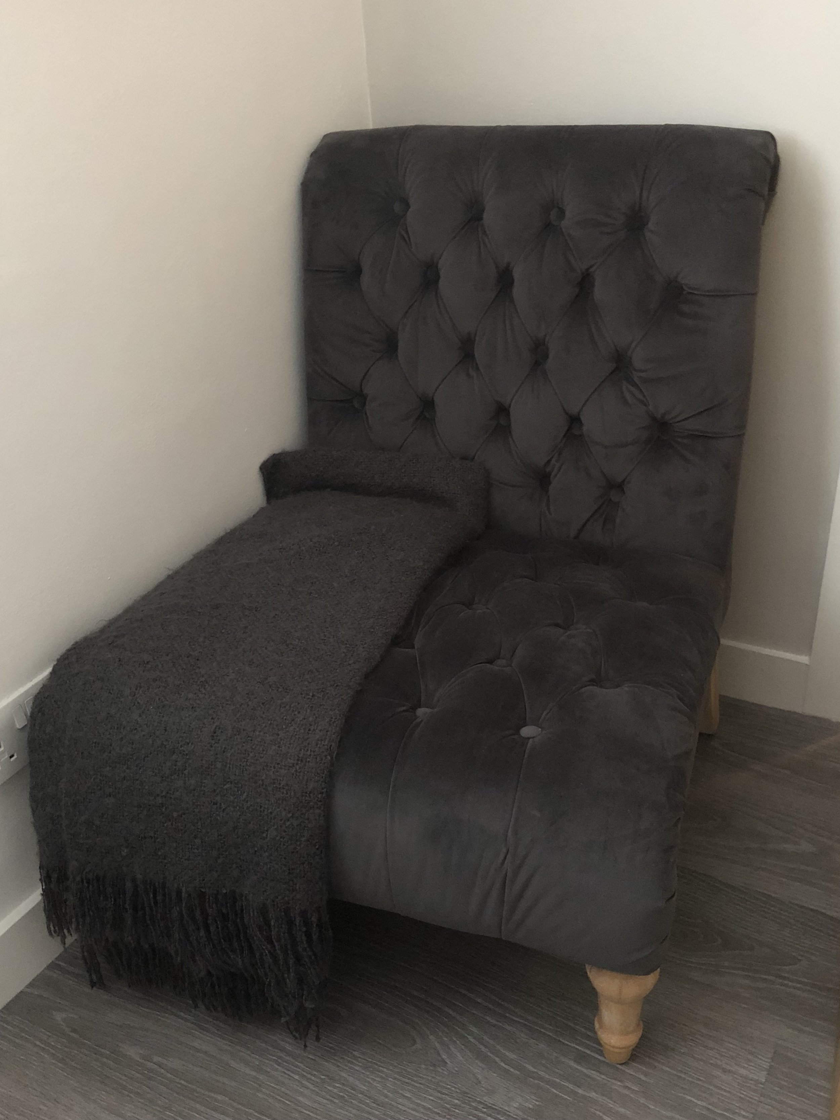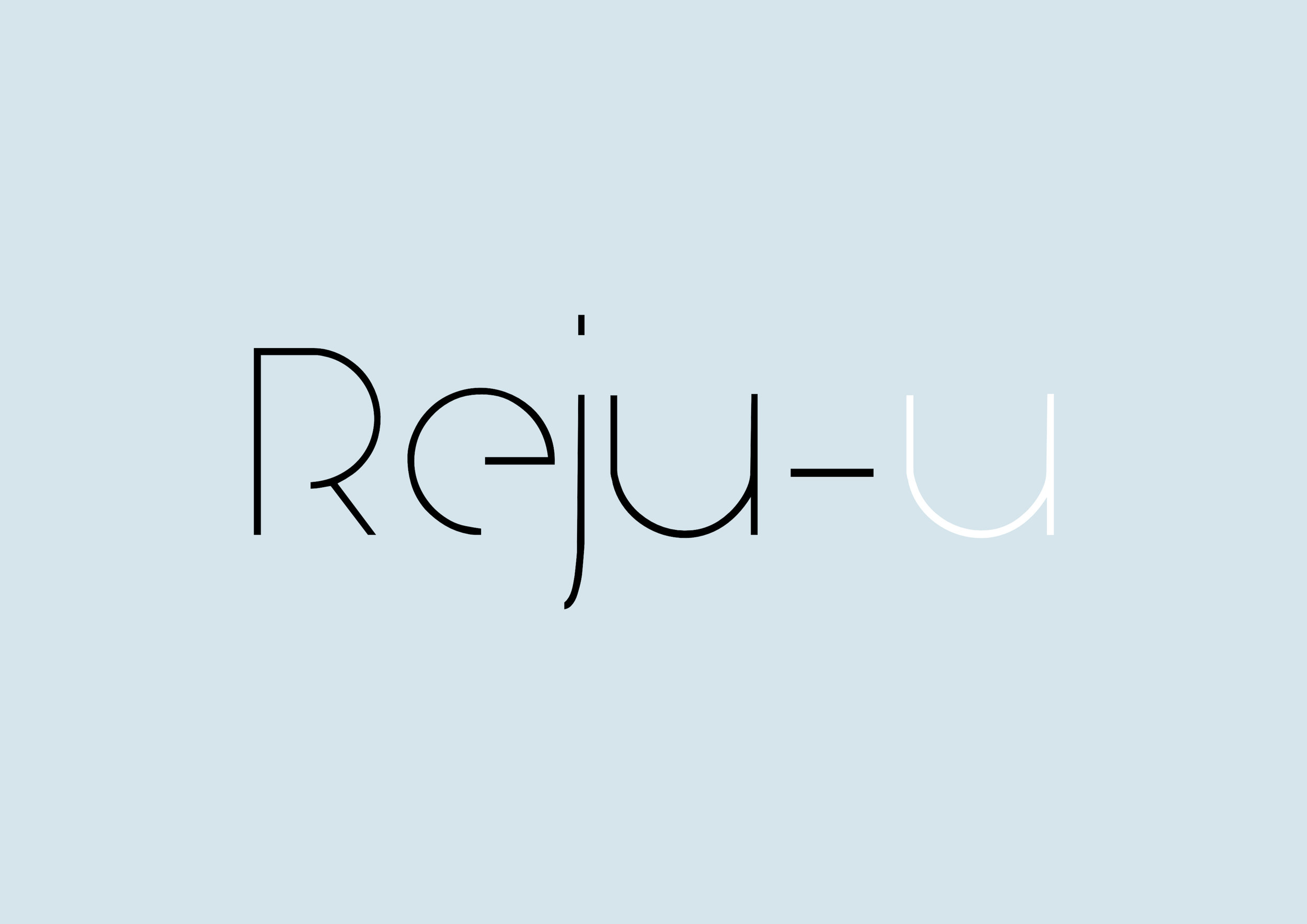Reju-u.
Reju-u contacted us to design their new salon room for their new business venture - FACIAL TREATMENTS!
The Brief was to be calming, warm, minimalistic and homely.
Grey, white and wood was used throughout the room so that colour could be added. Bespoke cabinets were handmade and sprayed to Farrow and Ball Dimpse, with a white Corian worktop covering one side of the room.
Creating a ‘homely’ look so that the clients could relax completely was our focus. ‘ Relaxation is a key element of a facial treatment’ Reju-u. The facials rejuvenate and create healthy glowing skin - we wanted the room to reflect this.
An ornate mirror attached to the wall makes the room feel twice as big and bounces light from the nearly full height window, giving the therapist the maximum amount of natural light possible.
A cosy corner with an armchair, throw and frames on the wall for added comfort for the client and/or another guest.
Being asked to design a room in the beauty industry was an exciting concept that we had never done before, the finishing touches were so much different to that of an office, restuarant or classroom which we are used to. However we loved the challenge!
r4 and Reju-u are extremely happy with the results and the clients love it!
www.reju-u.com

